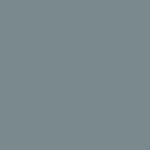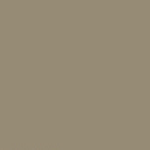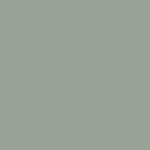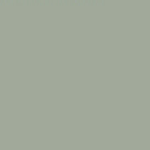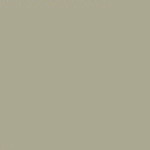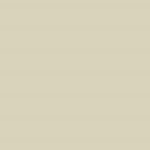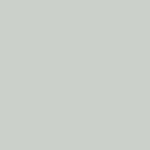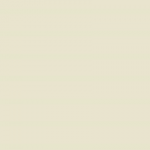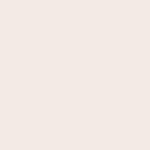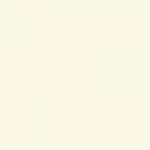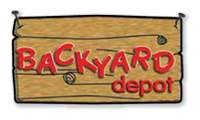CLASSIC
One of our most popular upgraded styles, features an eave / soffit vent overhang on the roof. The eave overhang makes the shed look like a house and the under eave, soffit vent airs out the shed, and makes it cooler inside. This has flat gable ends just like many homes.

The Suncrest shed has the choice of many different options, color choices and styles. This brand of shed is also taller, heavier, and stronger than most all other brands of sheds available in the hurricane zones of Florida.
Suncrest shed is built in Florida to meet Florida (hurricane) building code requirements. This brand of shed is built very much like a wood frame home. This upgraded brand comes with a very strong roof, which includes standard asphalt 3-tab shingles, over a plywood roof base, just like a house. The wood frame is spaced 16” on center, and taller than most sheds, but can be shorter on request. Over the wood frame is a thermos- sheath layer to dry in shed and create a cooler in temperature interior. The exterior has a vinyl siding that is dent resistant, and UV protected, unlike old fashion vinyl products for longevity. Hardie cement board exterior wall upgrades are also available. The floor is pressure treated ¾ plywood that is tongue and grooved connected to eliminate gaps between plywood floor seams. The entire shed is hurricane strapped internally from roof, to frame, to floor to ground. The floor sits on pressure treated floor joist (framing) also 16” on center separation’s. This floor is designed to hold heavy weight (including cars). All our portable sheds sit on pressure treated skids for easy transport to your home or maybe later relocation when needed. The skids can sit on a concrete slab or sit on solid concrete blocks that we provide as part of our delivery, (most common) so a concrete slab is not needed in most cases. We then level shed and install hurricane anchors that we also provide. We use the correct anchor as specified by Florida building codes, depending on where shed is sitting, for example, regular ground, asphalt, or concrete. Our sheds are state approved and inspected in the factory to obtain our state certification for each shed to meet all current Florida building codes. Sheds are pre-fabricated and delivered in one piece so we will need to inspect where the shed will be placed, to assure we have room to do our normal and free delivery, or if needed we can arrange a crane to put shed in place if needed for an additional charge. Our sheds are custom made just for you!
Customizable Features available
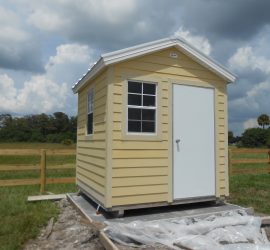
- Hardie Plank Siding
- Windows
- Galvalume Metal Roof
- 3' Door

- Vinyl Siding
- 3 Tab Shingle Roof
- 6 x 6 Roll-up Door
- Wood Ramp
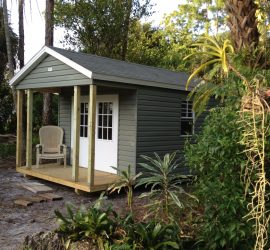
- Double 3’ 9 Lite Doors
- Front Wood Porch no railings
- 2 Windows
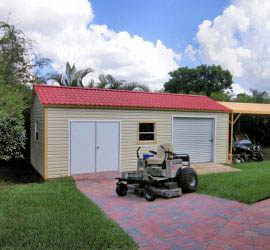
- Permatile -Terracotta Roof
- Double 3' Doors
- 2 Standard Windows
-
6 x 6 Roll-up Door
(No shed floor)
Shed Options
Exterior Options
- Vinyl Siding (Standard)
- Hardie Board
- Hardie Plank
Roof Options
- Asphalt Shingle 3 Tab (Standard)
- Asphalt Dimensional Shingle
- Metal
- Faux Metal Barrel Tile
Custom Build Options
- Finished Interior
- Offices, Guard Houses
- Art Studio, Work Shops
- Party Room
- Complete with A/C unit
- Electric, Dry wall and Flooring
Doors
- 48″ Doors
- 36″ Doors
- Nine Lit Glass Doors
- Roll up (Garage)
- Double Doors
Windows
- Siding Vertical Windows
- Colonial Windows
- Impact Windows
Standard Shed Sizes
- 6×8
- 6×10
- 6×12
- 6×14
- 8×8
- 8×10
- 8×12
- 8×14
- 8×14
- 8×18
- 8×20
- 10×10
- 10×12
- 10×14
- 10×16
- 10×18
- 10×20
- 10×22
- 10×24
- 10×26
- 10×30
- 10×36
- 11×12
- 11×14
- 11×16
- 11×18
- 11×20
- 11×22
- 11×24
- 11×26
- 11×30
- 11×32
- 11×34
- 12×12
- 12×14
- 12×16
- 12×18
- 12×20
- 12×22
- 12×24
- 12×26
- 12×30
- 12×32
- 12×34
- 13×16
- 13×20
- 13×24
- 13×30
- 13×36
- 14×16
- 14×20
- 14×24
- 14×30
- 14×36
- 20×20
- 20×24
- 20×30
Colors that compliment your home!
Shingle Colors:
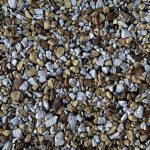
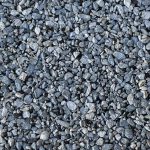
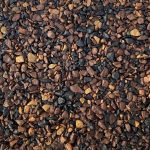
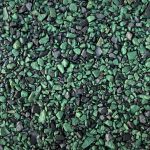
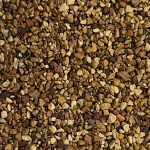
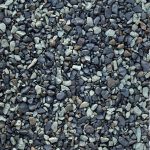
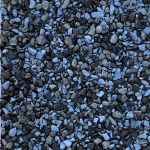
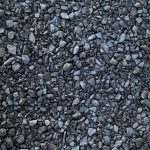
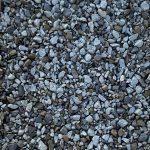
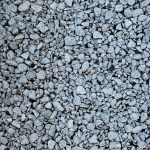
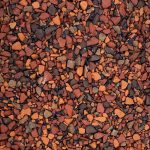
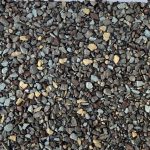
Vinyl Siding Colors:
